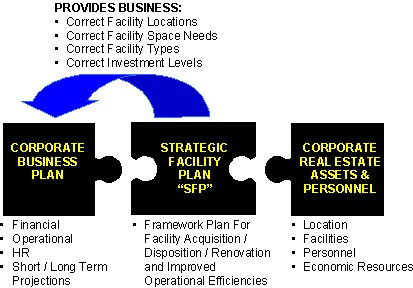
Strategic Facility Planning
Strategic Facility Planning develops a real estate strategy that supports business plan objectives.
Strategic facility planning is a comprehensive planning process that develops a real estate strategy to coordinate with your organization’s business plan objectives.
P2M understands your building project is being considered for one purpose only and that is to support business goals. Facilities help or hinder business plan objectives from being achieved and buildings that are too small, too large, in the wrong location or obsolete can adversely affect competitiveness.
The strategic facility plan will evaluate everything from leases and real estate and financial issues to operational considerations like adjacency, staff and space projections and resulting facility option.
Features:
The plan may develop and evaluate strategies for expansion, contraction, build to suit, renovation, lease, own, or other appropriate options and financing. Issues addressed in strategic facility planning include:
- business operations
- staff projections
- spatial and functional needs
- real estate
- human resources
- construction and project budget
- economic analysis (own, conventional lease, sale-leaseback, synthetic, etc)
- schedule / timing
Benefits:
- Reduced risk in budgeting;
- Projected space requirements for 3 to 5 years or more.
- Budgeting necessary for capital appropriations approval.
- Assurance of having the most cost-effective facilities in place, when needed, to support the business plan.

